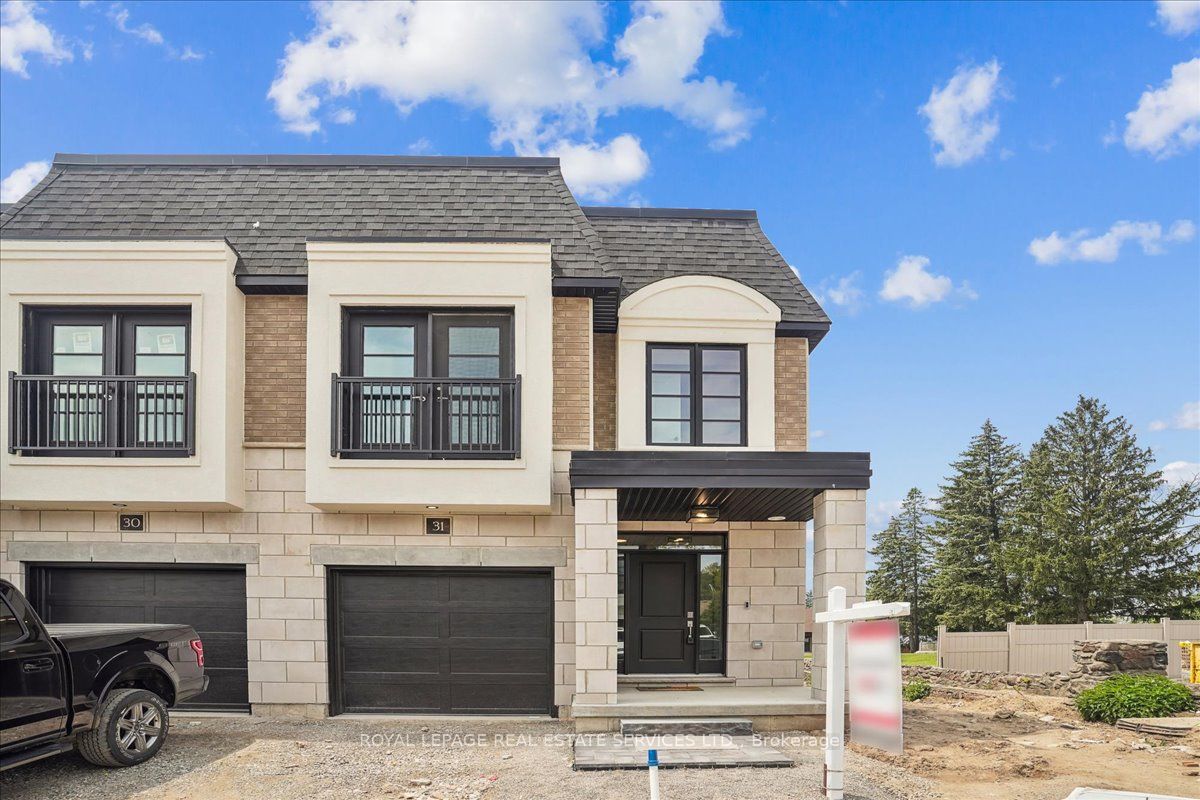
31-143 Elgin St N (Waterloo Region Rd 36 To Hilltop Drive Then To Elg)
Price: $3,200/Monthly
Status: For Rent/Lease
MLS®#: X8342450
- City:Cambridge
- Type:Condominium
- Style:Condo Townhouse (2-Storey)
- Beds:3
- Bath:3
- Size:1400-1599 Sq Ft
- Basement:Full
- Garage:Attached
- Age:New
Features:
- InteriorFireplace
- ExteriorStucco/Plaster
- HeatingForced Air, Gas
- Lot FeaturesPrivate Entrance
- CaveatsApplication Required, Deposit Required, Credit Check, Employment Letter, Lease Agreement, References Required
Listing Contracted With: ROYAL LEPAGE REAL ESTATE SERVICES LTD.
Description
Introducing an unparalleled opportunity for luxurious living in the heart of Cambridge this stunning 3-bedroom end unit townhome nestled amidst the serene beauty of nature is available for Lease. Situated in a picturesque enclave, this residence offers a harmonious blend of modern elegance and natural splendour, providing an exclusive retreat for those who seek sophistication and tranquility.The open-concept living/dining space bathed in natural light, captivates the views of the unobstructed surrounding. The beautifully equipped kitchen is also completed with a large Island for entertaining. The second floor boast a spacious master, a lavish ensuite bathroom and a big closet. Two additional bedrooms and washroom offers comfort and privacy, each designed with meticulous attention to detail to ensure a restful retreat. With over 20K in upgrades and finishes, including new washer/dryer, under mount lighting, pot lights and more, this home can be the ideal fit for your family.
Want to learn more about 31-143 Elgin St N (Waterloo Region Rd 36 To Hilltop Drive Then To Elg)?

Rooms
Real Estate Websites by Web4Realty
https://web4realty.com/
